A Courtroom Designed For Fairness, And Other World Changing Urban Designs
It takes an average of 37 seconds for a judge in Chicago’s Cook County to set bond: the amount of money a defendant must pay to stay out of jail before trial. When that sum is unaffordable, defendants might spend months in jail, even if they’re accused of non-violent, low-level crimes. One man who stole toothpaste and breath mints spent 308 days in jail. A pregnant woman who stole candy bars and plums spent 135 days in jail. For someone working a low-wage job, even a day or two of missed work might mean losing employment.
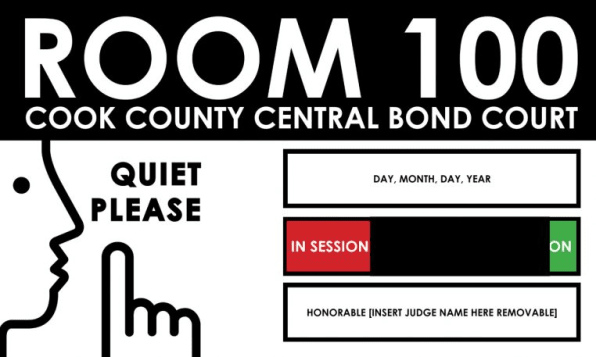
Judges currently make these potentially life-changing rulings inside a noisy, distracting, chaotic courtroom. Designers at CannonDesign saw improving the physical environment as one step toward fairer decisions, by allowing judges to give full attention to a defendant and clearly communicate.
“We immediately jumped at the notion: can physically altering a space, can the inclusion of design, change the narrative for a criminal justice system that has a couple of different spotlights on it right now?” says Timothy Swanson, who leads the city design practice at the Chicago office of CannonDesign.
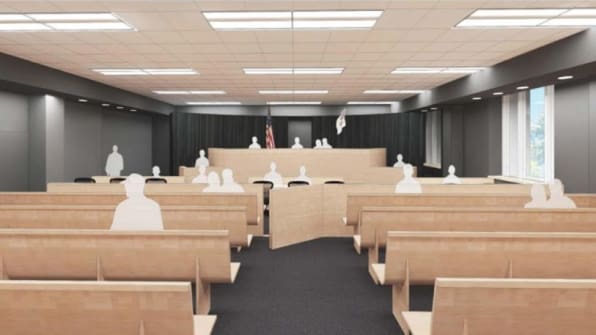
The CannonDesign team, working with the court system and the local Civic Consulting Alliance, spent the summer and part of the fall of 2016 observing bond court proceedings before coming up with a plan that improves acoustics, minimizes distracting movement, aligns parties with the judge, and features signage that clearly explains the bond ruling process to family members waiting in the corridor outside. The new courtroom, which won the urban design award in the 2017 World Changing Idea awards, is set to open this spring. (You can read about the rest of the finalists below.)
“It’s important for designers to work on these type of government challenges because our creative work can lead to valuable change,” Swanson says. “It’s equally important for designers to be engaged in these challenges from the outset. Often, when government agencies receive money, they need to spend it quickly and thus they may be forced to make the easiest changes in the least amount of time. However, if these agencies have engaged with designers about the challenges previously, they’re ready with a road map to act on when they do receive funding. This is key to success.”
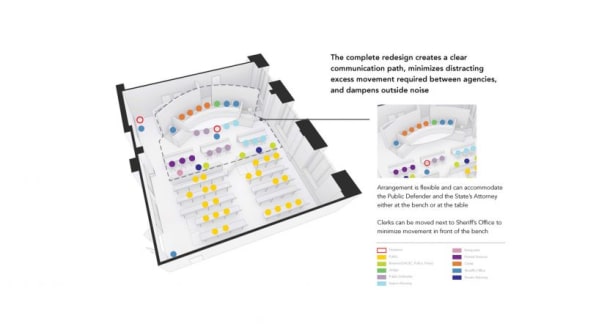
After the bond court redesign, the designers hope to work on other courtrooms. “Given the bond court is truly the entry point for most into the judicial system, we believe there’s also strong opportunity for this to improve fairness throughout a city’s justice system and/or the national system–but we’ll need to build on it,” he says. “We can’t have people entering bond courts designed for equity and then advancing through the system into other courtrooms that don’t value their dignity. So, this can make an immediate, localized impact and it can hopefully catalyze even greater systematic improvements in the justice system.”
Here’s more about the finalists in the urban design category:
Border City
FR-EE
While Trump plans a border wall that could cost more than $ 20 billion, Mexican architect Fernando Romero proposes building a border city instead. Straddling the border between New Mexico, Texas, and the Mexican state of Chihuahua, the city would move goods and people as easily as possible rather than keeping them apart.
CitySpaces MicroPAD
Panoramic Interests
By building tiny, 160-square-foot apartments in a factory–at a size that can easily fit on a standard truck, and then be stacked on site–developers from Panoramic Interests have created a system that can be built twice as fast as a typical apartment building. The company plans to build the MicroPAD in cities like San Francisco to help provide higher-quality, less-expensive housing for the homeless. Each unit is designed with features specific to the needs of a homeless person, such as a UV light under the bed to kill bedbugs.
Infarm
Infarm
Infarm’s small, modular vertical farming units can be used alone–to grow produce for a restaurant or supermarket–or stacked in hundreds of units to create an efficient urban farm. The system uses sensors to track growing conditions, and will eventually be used to forecast demand and plan seeding schedules across a citywide network. The company is developing its first network across key hubs in Berlin in 2017.
Heijmans One
Heijmans
To help provide affordable urban housing for young, single people in the Netherlands, Dutch developer Heijmans designed tiny houses that can be quickly installed on temporarily vacant lots. Designed for energy efficiency, the Heijmans One house also runs on solar power. When the lot is ready for permanent development, the house can be moved to new vacant land.
Kashiwa-no-ha Smart City
ZGF Architects
In 2016, this development 18 miles north of Tokyo became the largest neighborhood in the world to earn a LEED Neighborhood Development Plan platinum certification. A smart grid, connected to wind and solar plants, optimizes energy use. A massive “plant factory” tests vertical farming technology. Wearables track resident health at a large scale. Research projects also focus on health, such as a model town designed to minimize chemical use.
NewTown Master Plan
Perkins+Will
In Brooklyn and Queens, the neighborhoods around Newtown Creek–an infamous Superfund site–have long been industrial. This design envisions how they could become mixed-use “MakerHoods” with more affordable housing, new types of manufacturing, better transportation, and a cleaner environment.
The Dutch Mountains
The Dutch Mountains
This design imagines a building as a collection of services–providing light, heat, upgradable walls and floors, and even food and furniture– rather than an object that is finished when construction stops. Sensors collect data designed to make the offices, hotel rooms, restaurants, and other parts of the multi-purpose building more comfortable, easier to use, and healthier as time goes on. The building is also designed to use energy, water, and other resources in sustainable, closed-loop systems.
Avalon Village
Avalon Village
When the city turned off the streetlights in her neighborhood in Highland Park, Michigan–because it couldn’t afford the electric bill–Shamayim “Mama Shu” Harris partnered with a nonprofit to install a solar-powered light. Then she continued to transform her struggling block, buying up vacant lots to create an ecovillage. One lot became a community park, an abandoned garage will become a cafe, and a home rebuilt with geothermal and solar power will become a place for local children to study. When it’s complete, Avalon Village will also include a community grocery store, affordable housing, a center for female entrepreneurs, and an urban farm.
The Storefront Theater
Matthew Mazzotta
In tiny Lyons, Nebraska, population 851, most of the businesses on Main Street have closed. At one store, all that was left of the building was a freestanding wall in front. Artist Matthew Mazzotta helped create a new use for the space: using hydraulic pumps, the wall lowers down to become seating for a new community theater.
Yoshino Cedar House
Airbnb and Go Hasegawa
Like other parts of rural Japan, the small town of Yoshino has struggled as younger generations move away to cities. Airbnb worked with the town–which is a popular place for cherry-blossom viewing–to build a beautiful new building from local materials that can double as a community center and a place to host visitors. It’s designed to foster interaction between locals and tourists, and keep local traditions alive.
The Underline
James Corner Field Operations
Under Miami’s MetroRail, underused space is turning into a 10-mile long urban park filled with green space, art, and better paths to walk and bike between neighborhoods in the southern part of the city and downtown Miami. The path will also connect with the East Coast Greenway, a 2,900-mile long bike and pedestrian path that goes from Maine to Florida.
Corridors of Power
Centre for Policy Alternatives
This exhibition in Sri Lanka used architectural drawings and models as a way to visualize how the country’s constitution has evolved since the 1970s. Through 3D designs, it illustrates the power dynamics at work in the constitution and the document’s flaws.
New Songdo City
Kohn Pedersen Fox Associates
This newly-built district in South Korea, near the capital of Seoul, was designed to be as sustainable as possible. A Central Park-like green space fills the middle of the area. Residents can walk, bike, and take public transit so easily that they shouldn’t ever need to drive, but shared electric cars are available. The district is designed to use 40% less energy than a typical development. By 2020, 40% of water will be recycled. Waste travels through pneumatic pipes instead of on garbage trucks.
Heidelberg Village
Frey Architekten
Part of the world’s largest “passive house” development, this new complex in Heidelberg, Germany, is designed to be both sustainable and have social impact. The apartments bring together people of all ages. For the elderly, it offers on-site health care and handicapped accessibility. For young families, there’s on-site child care. Solar panels on the walls provide shade in the summer and renewable energy all year.
South Side Soapbox
Method Products and Gotham Greens
Built on a brownfield site on Chicago’s South Side, this LEED-certified factory has the world’s largest rooftop farm on the top. Inside, manufacturers such as Method–known for its sustainably-designed soap–make products using the building’s renewable energy. Half of the power comes from on-site sources such as solar and wind turbines, and the other half comes from renewable energy credits.
LinkNYC
Intersection
Making use of New York City’s obsolete pay phone booths–more than 7,500 phones in five boroughs–LinkNYC will be the largest free public wi-fi network in the world. The kiosks, which began rolling out in January 2016, also provide device charging, phone calls, and tablets that can access city maps and services.
El-Space: Creating Dynamic Places Under the Elevated
Design Trust for Public Space
In New York City, hundreds of miles of elevated rail and subway lines, highways, and bridges have created underused, often unpleasant space underneath. In the El-Space project, the city’s Department of Transportation and the nonprofit Design Trust for Public Space are exploring ways to add lighting and green space beneath the infrastructure, reconnecting neighborhoods.
The Brooklyn Strand Action Plan
WXY Architecture + Urban Design
This community-driven vision looks at how downtown Brooklyn–which is currently filled with outdated, mid-20th-century car infrastructure–could be better connected, creating a strand of walkable, bikeable paths between the center of downtown and the waterfront and nearby neighborhoods. In total, more than 80 acres of publicly-owned space would shift from use mostly by cars to use by pedestrians and cyclists, helping support the growth of a new innovation district.
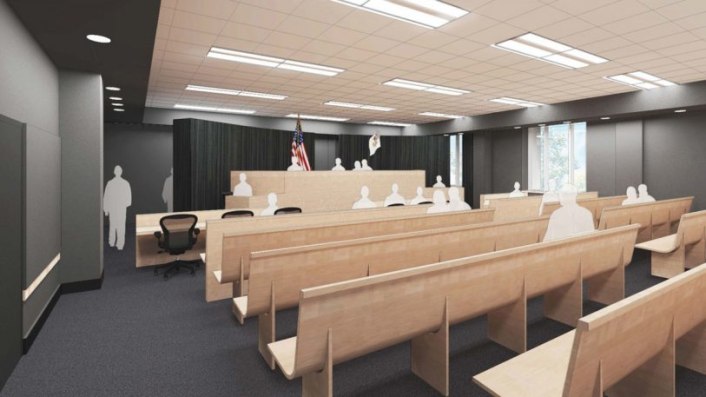
Judges in Chicago currently make potentially life-changing rulings inside a noisy, distracting, chaotic courtroom. [Image: Cannon Design]

Designers at CannonDesign saw improving the physical environment as one step toward fairer decisions. [Image: Cannon Design]
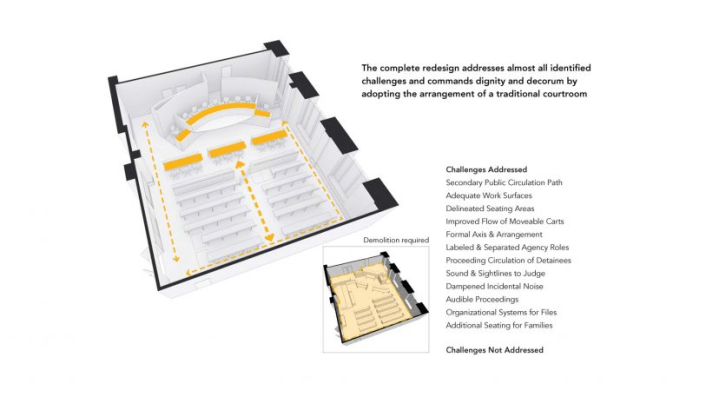
They worked on a new design that would allow judges to give full attention to a defendant and clearly communicate. [Image: Cannon Design]
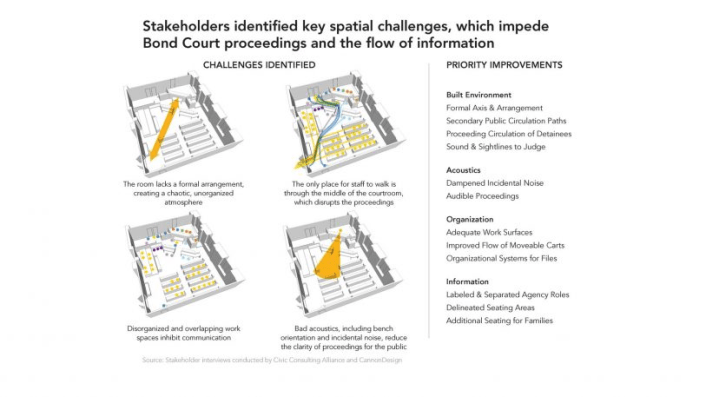
The plan improves acoustics and minimizes distracting movement. [Image: Cannon Design]

It aligns parties with the judge so they can look at each other face-to-face. [Image: Cannon Design]

t also features signage that clearly explains the bond ruling process to family members waiting in the corridor outside.[Image: Cannon Design]

The new courtroom os set to open this spring. ( [Image: Cannon Design]
(57)



