The Race To Build Refugee Housing That Feels Like Home
It’s often said that the best solutions come in moments of crisis—pressed for time, money, and space, moments of brilliance emerge.
It’s a lovely platitude, but it probably doesn’t mean much to the architects who are struggling to build housing for millions of displaced people who have come to Germany seeking shelter and a new life. Germany has rushed to accommodate the hundreds of thousands of people who have arrived in the past year, after Chancellor Angela Merkel adopted a more open policy to asylum seekers last year—and inadvertently emboldened a new right wing that trades in xenophobia. Merkel’s administration, meanwhile, has moved to scale back the asylum quotas and reduce the flow of refugees.
Amid all that political and social turmoil, it’s easy to overlook the sheer logistical and design challenges of building enough long-term housing for so many people—and fast. It’s a problem unlike any other in contemporary history, and it’s also the subject of Germany’s pavilion at this year’s Venice Biennale. Part of the exhibit is a database of refugee housing designs showing the range of housing solutions cities have adopted to make new citizens at home—from prefab wooden camps to ethereal tensile structures assembled on airport runways.
“[It] is not a best-of collection nor is it an architecture prize—instead, it’s meant to provoke discussion,” writes the Deutsches Architekturmuseum, or DAM, which curated the projects. “It aims to help us compare current solutions and provide a foundation for local and regional policymakers.” Meanwhile, DAM is also working with the Berlin government on a prize to honor 10 refugee housing projects that, crucially, can be adapted for use in Berlin. Here are a few solutions drawn from its growing database.
The Temporary
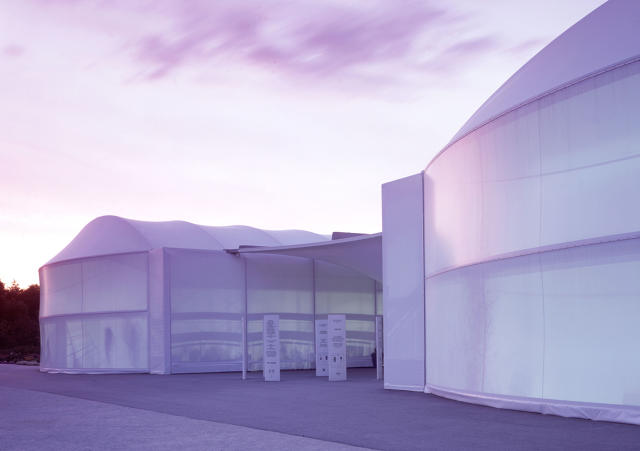
One of starker depictions of the scale of the housing crisis came from Berlin’s Tempelhof Airport. Tempelhof is a historic site—built in the 1920s, it was used by both the Nazis and American forces, who famously staged the Berlin Airlift there. It has long been an icon for Berliners, many of whom have staunchly defended it as public space against developers.
Last year, Tempelhof became a new symbol of the refugee crisis, as some 2,000 asylum seekers took refuge in hastily assembled temporary rooms inside the aircraft hangar. Giving each individual or family the bare minimum of space so as to fit more people into the massive industrial space, the encampment had little room for gatherings or social areas—so crucial for people who have been displaced from their homes in a foreign country.
Gorenflos Architekten set out to create that critical social space. The design team envisioned a vastly reconfigurable space that could be turned into nearly anything—a stage, a venue for sports, a group of classrooms, and even a garden—thanks to its light, tensile structure and fabric walls that let light into the space. Assembled on the aging tarmac of Tempelhof, the €517,000 timber-frame tent is a hub that can transform as need be. It’s a reminder that when we talk about “refugee housing,” we also need to talk about community building, social spaces, and the fact that the basic building blocks of a life include more than just a space to sleep.
The Semipermanent
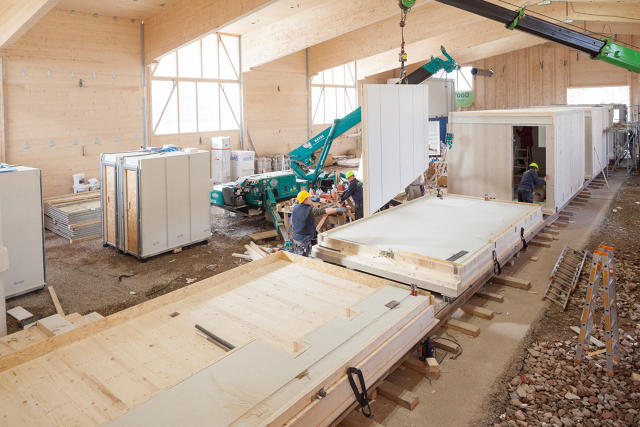
Munich became the center of attention last year when it served as what The Independent calls “turnstile” for tens of thousands of refugees arriving from Hungary. Accommodating the influx of new asylum seekers meant establishing an emergency plan for almost 20 “halls” or camps that could serve as semipermanent housing for refugees—several of which made the database of housing projects.
Take this project by Gerstberger Architekten, which is made up of individual modular housing units built by LiWood—a company that specializes in high-rise or prefab wood architecture. Each module was actually built on-site, and is designed to give about 100 square feet to each individual, including a kitchen and washroom. The goal, the architects say, was speed: Enough units for 300 people were built in just five months. This isn’t meant to be permanent housing, though. The estimated lifetime for the camp maxes out at a decade.
The Permanent
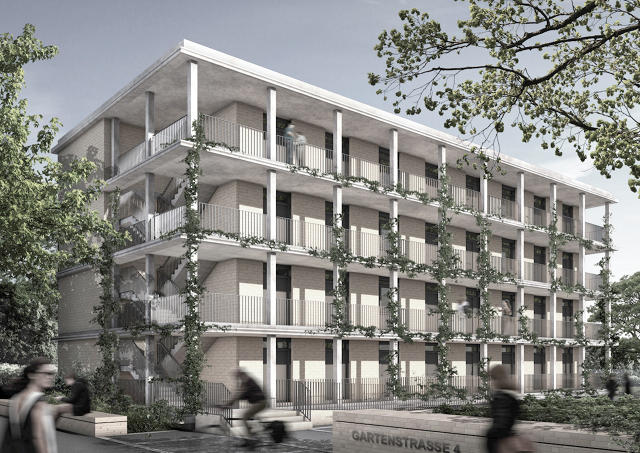
DAM’s database also includes a number of permanent solutions for housing, which, unsurprisingly, involve a lot more spatial nuance dealing with social integration and community building. Take a project in the town of Oranienburg entitled “A Home—For Refugees, Too.”
Designed by architect Oliver Langhammer and currently under construction, this brick building doesn’t look unusual in renderings, but that’s part of the point. It will mix asylum seekers with local tenants in an effort to make it easier to establish a permanent social network in the town. Even small, seemingly mundane details have been engineered to bolster that process, DAM explains: Outdoor walls are lower so tenants can see each other. Ledges create moments for sitting and chatting. The idea is “to promote informal communication and group activities outside the apartments.”
All Photos: via Making Heimat
An emergency hall in Munich, designed by Jan Schabert of günther & schabert Architekten.
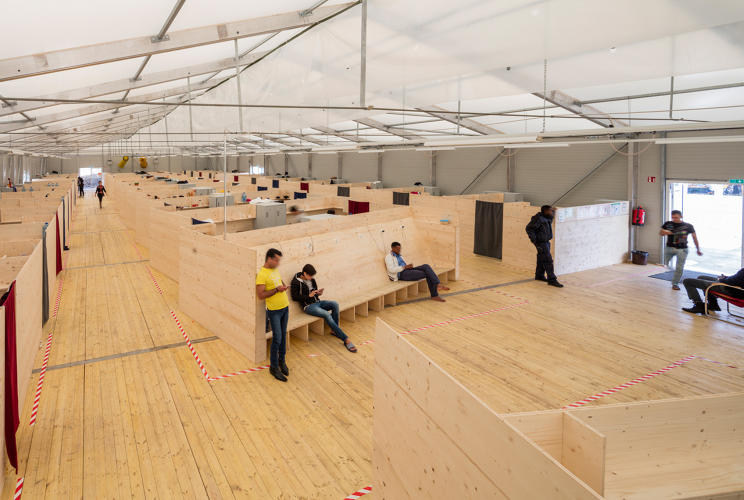
Making Heimat, Germany’s pavilion at the Venice Biennale, collects examples of housing built for hundreds of thousands of refugees.
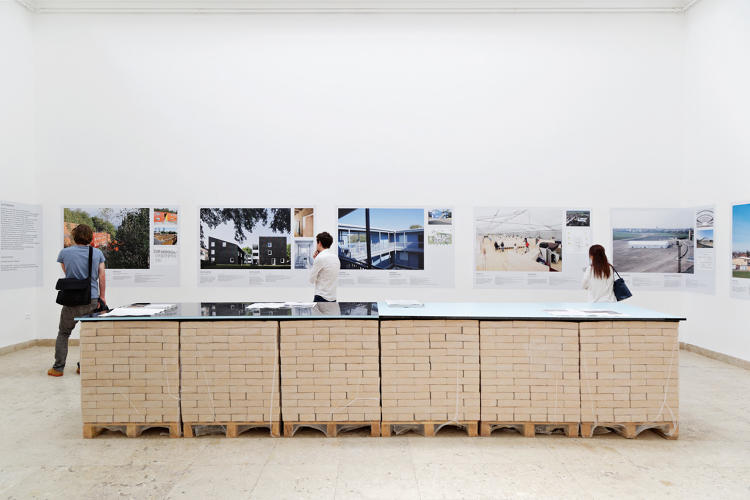
Apartments for refugees designed by u3ba and Harald Baumann in Stuttgart.
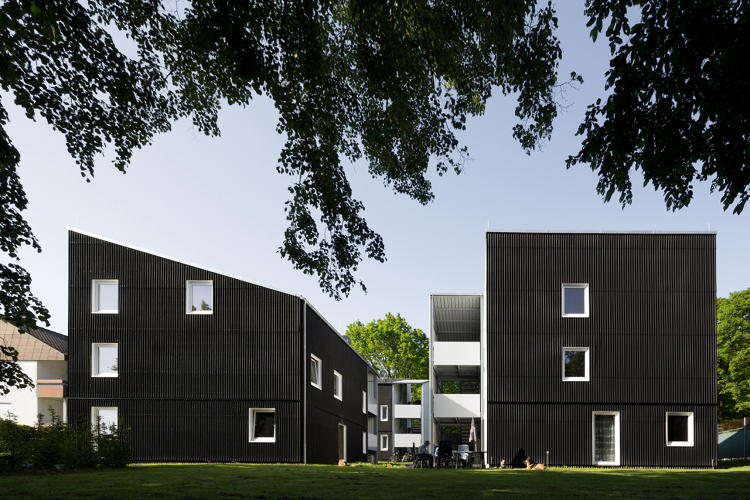
A project by Oliver Langhammer mixes refugees with local tenants to make it easier to establish a permanent social network.
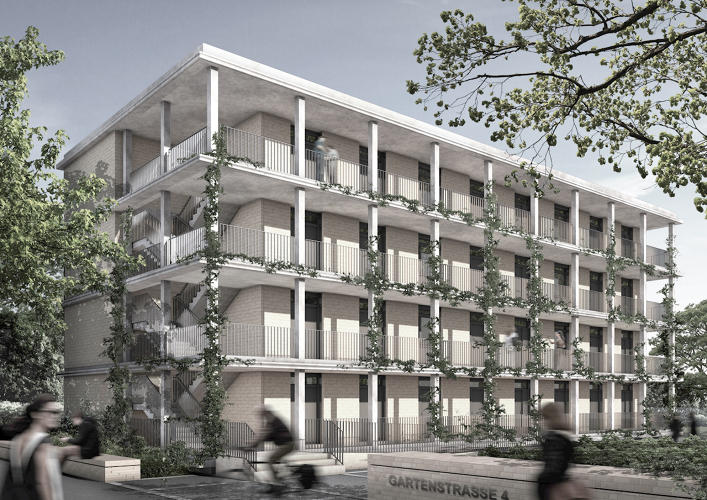
Jan Schabert’s emergency halls, built in Munich.
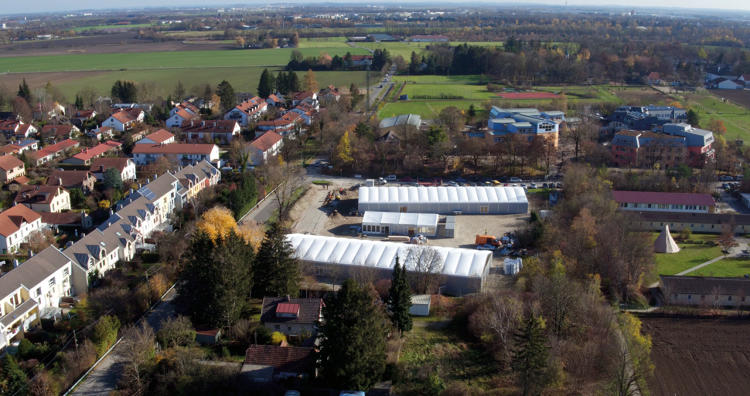
Gerstberger Architekten designed individual modular housing units that were actually built on-site.
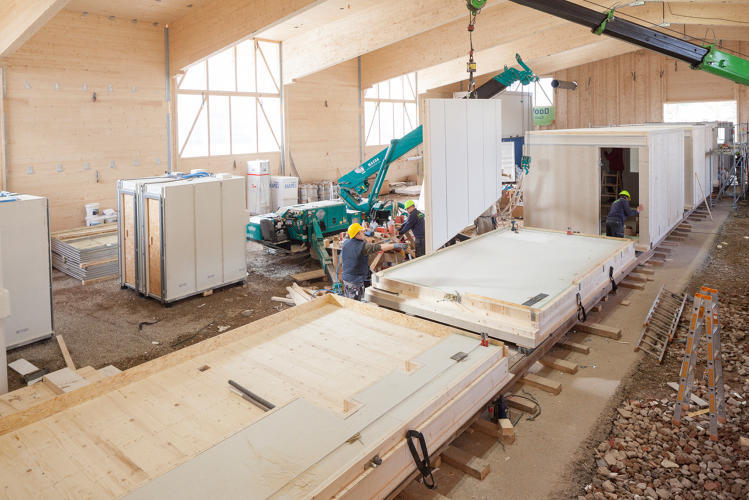
Each unit designed to give about 100 square feet to each individual, while the estimated lifetime for the camp maxes out at a decade.
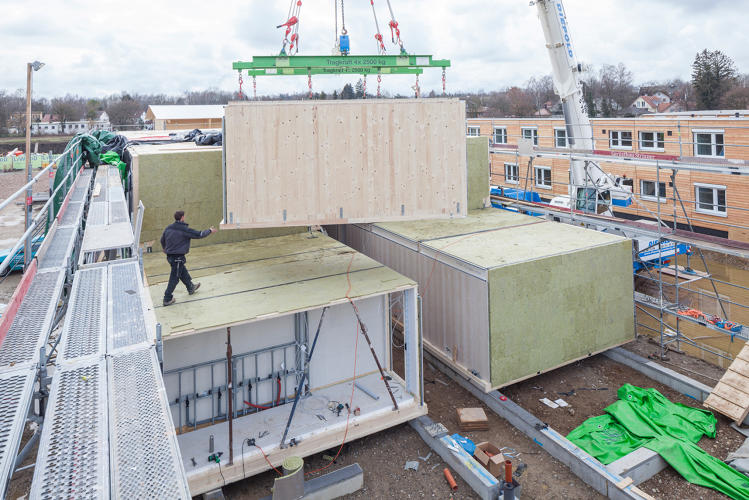
At Berlin’s Tempelhof airport, refugees were housed inside hangars. Gorenflos Architekten designed a reconfigurable structure to create social space.
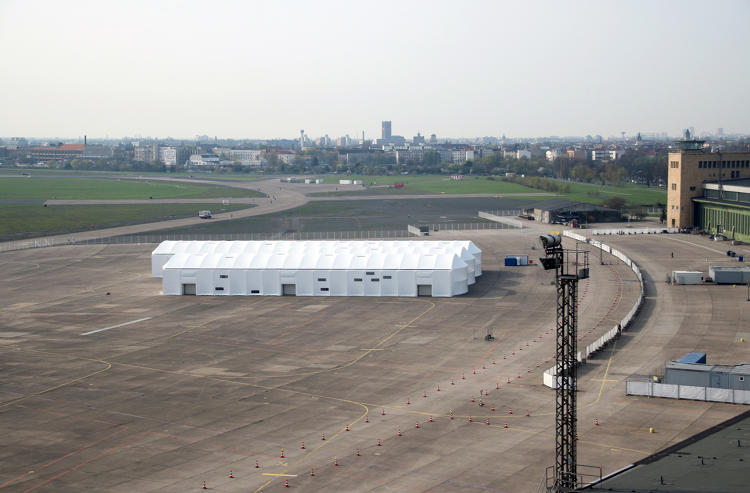
The building’s light walls can be reconfigured to support a range of programs–a stage, a venue for sports, or a group of classrooms.
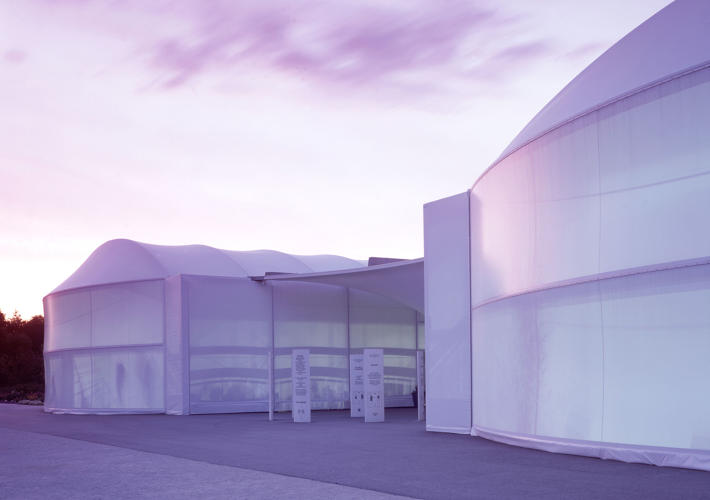
Housing in Hünfeld designed by Trapp Wagner Architekten und Ingenieure.
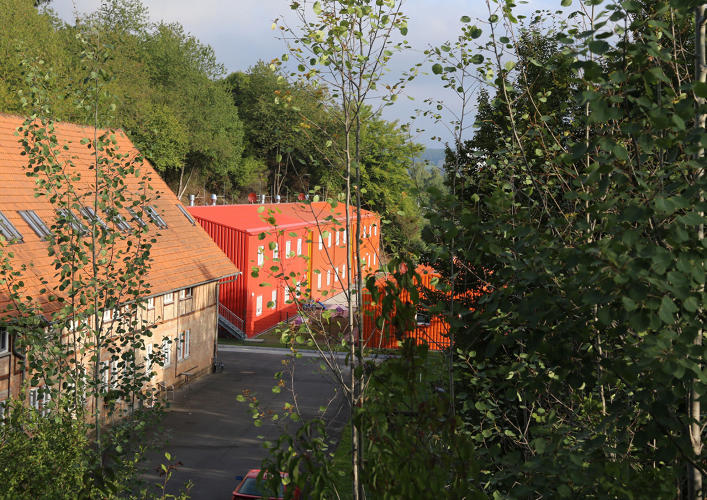
Fast Company , Read Full Story
(140)



